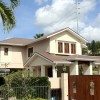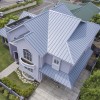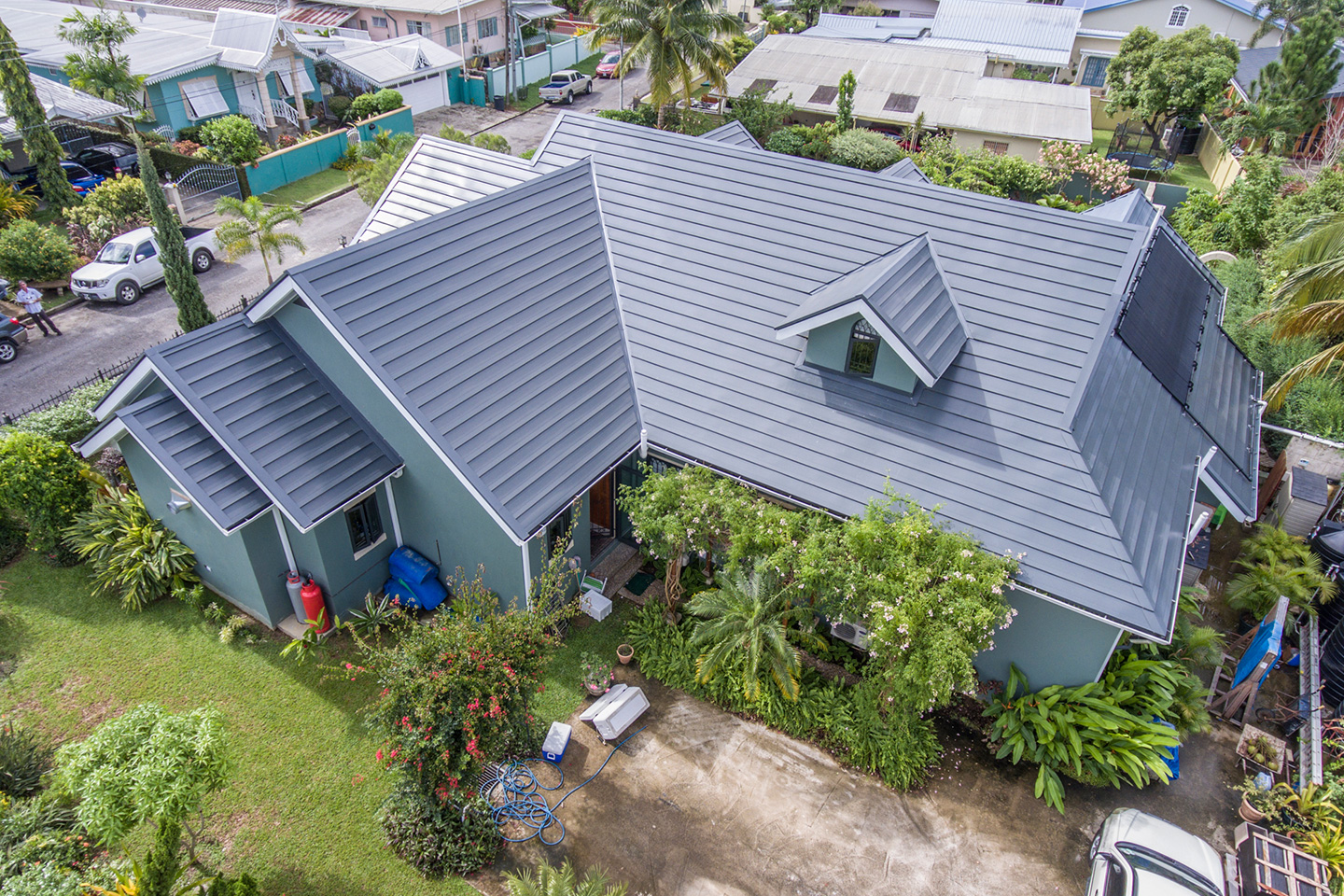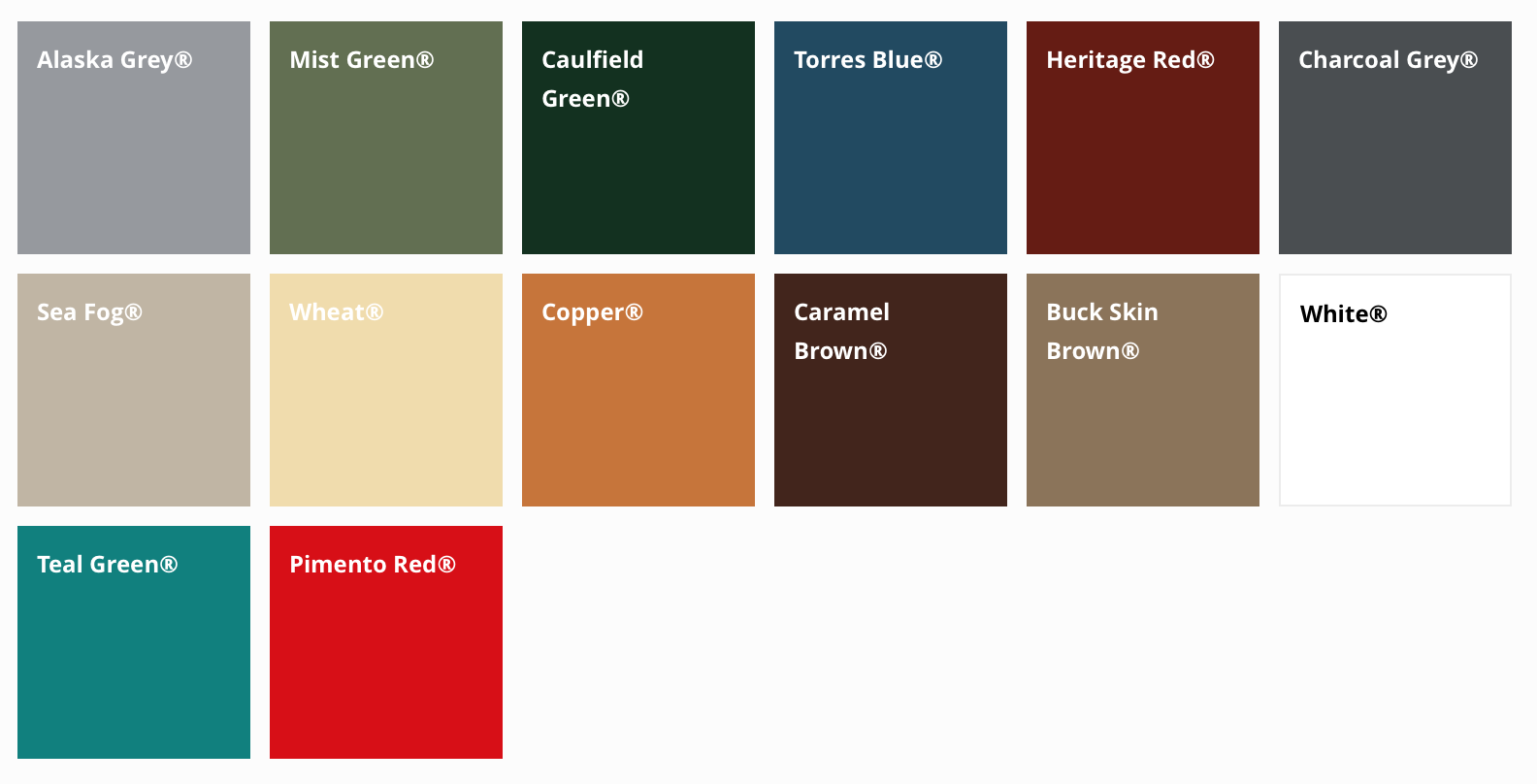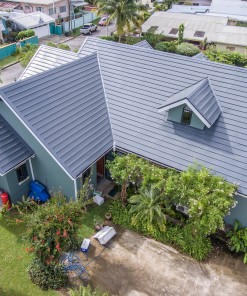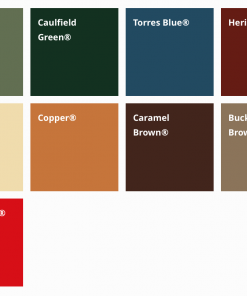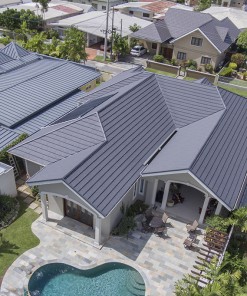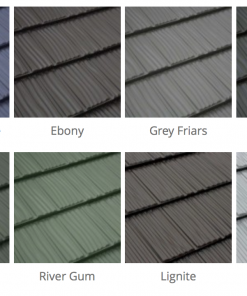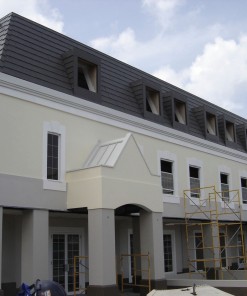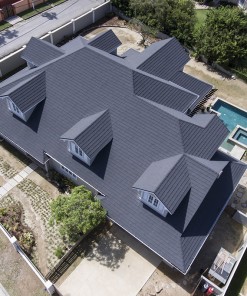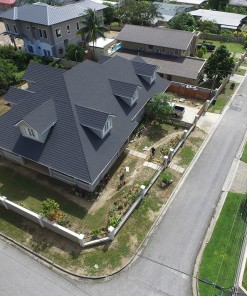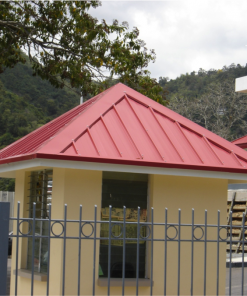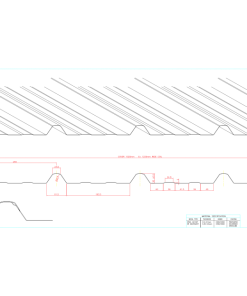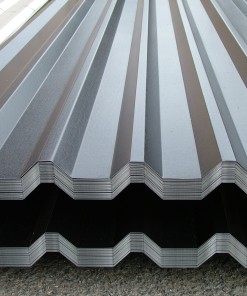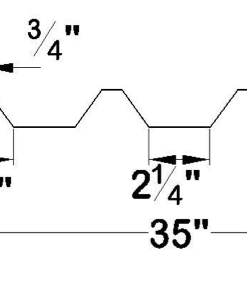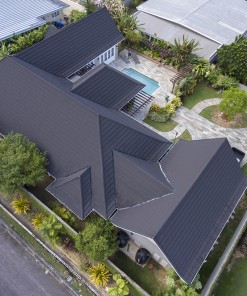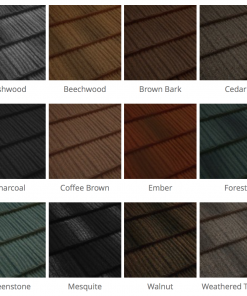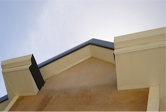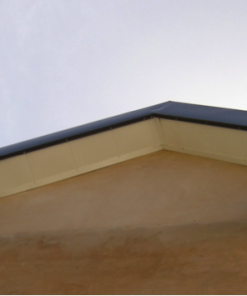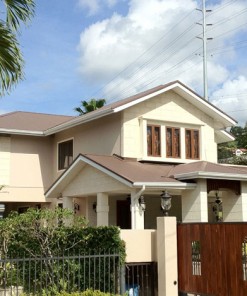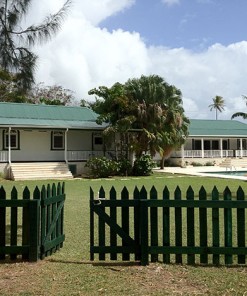Roof Systems Bermuda Tile profile is a panel that is mounted horizontally, instead of vertically as is the case with most traditional roof panels. Each panel is 13″ wide and is fastened with concealed fasteners, which make it both attractive and highly resistant to wind uplift and corrosion. This panel is one of our most modern and contemporary designs but yet is meant to imitate original roof designs which originated in Bermuda hundreds of years ago. The panel is structural, meaning that it can be installed over open framing and does not require close boarding, however it does require vertical rafters at 24″ centers rather than traditional rafters with horizontal battens. Because of its horizontal design, we do not recommend it for low sloped applications, but it is ideally suited for roofs with a minimum 35 degree slope. It can also be used for cladding / siding.
Bermuda Panel
Roof Systems Bermuda Tile Roofing consists of a horizontal panel available in 13″ width with concealed fasteners. The Bermuda Tile is one of the oldest most traditional metal roofing profiles available. The Bermuda Tile consists of a horizontal panel and may be used in any residential or commercial application requiring a traditional design. The panels are available in continuous lengths with a coverage of 13″ (vertical exposure). It requires a minimum slope of 35°.
Download Brochure
