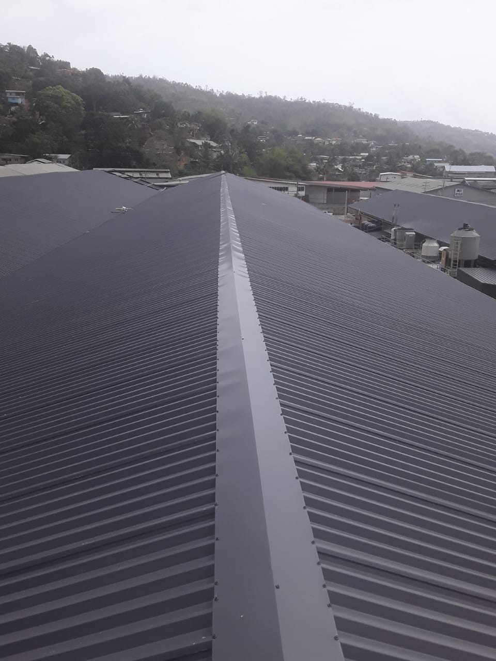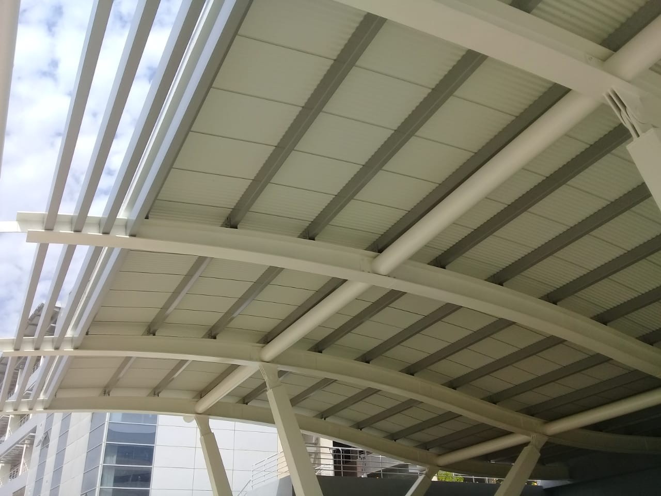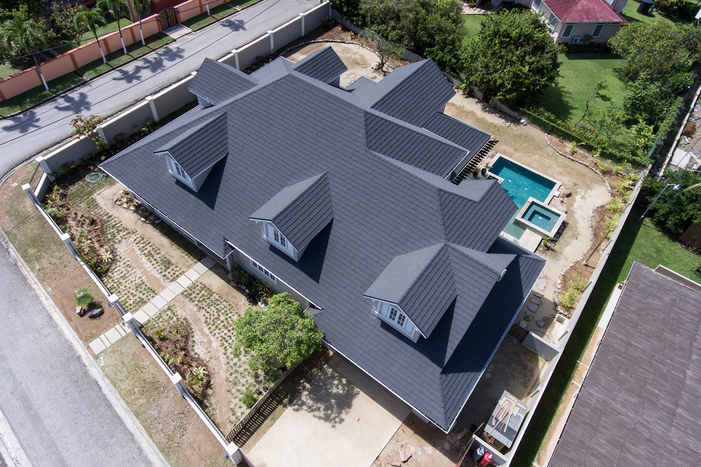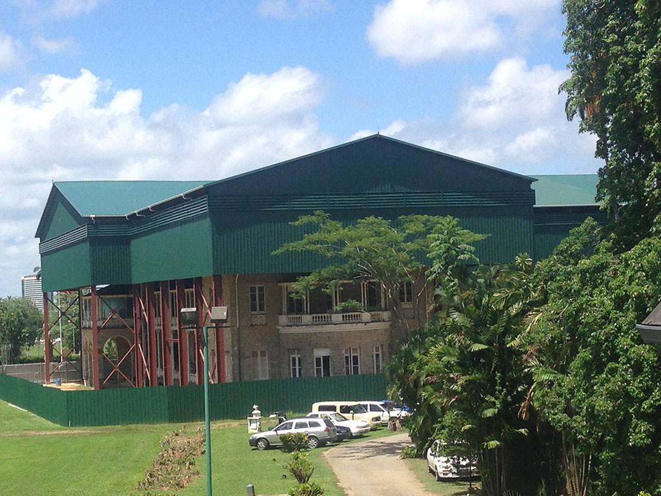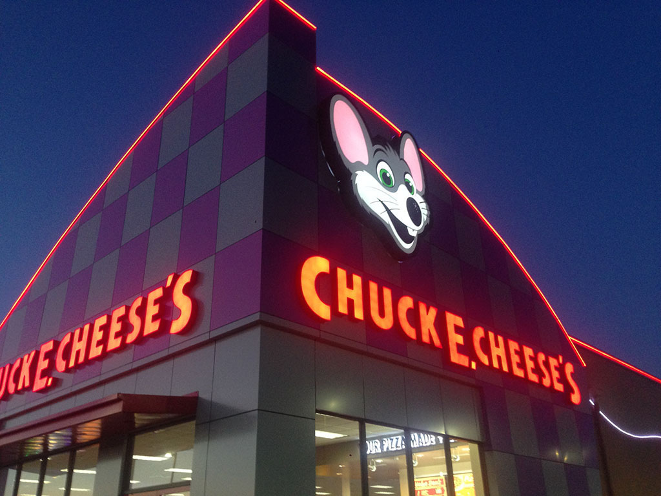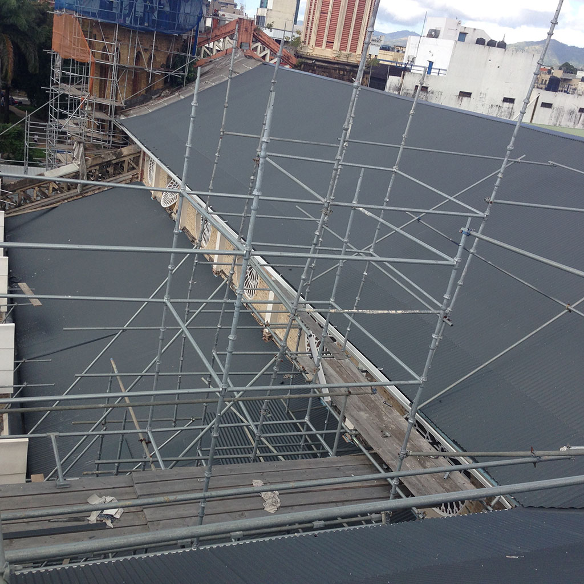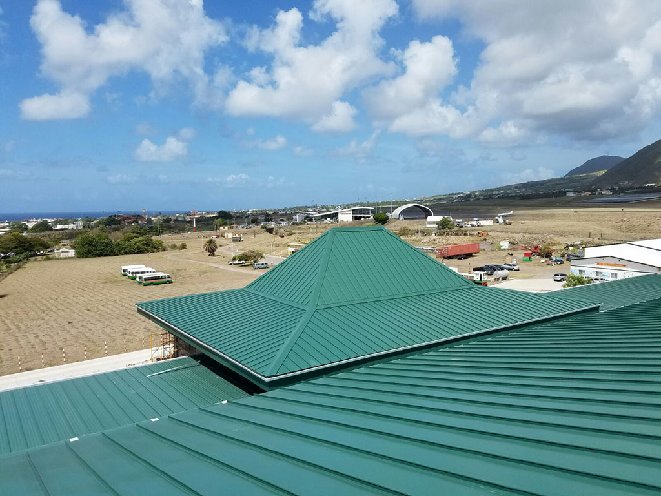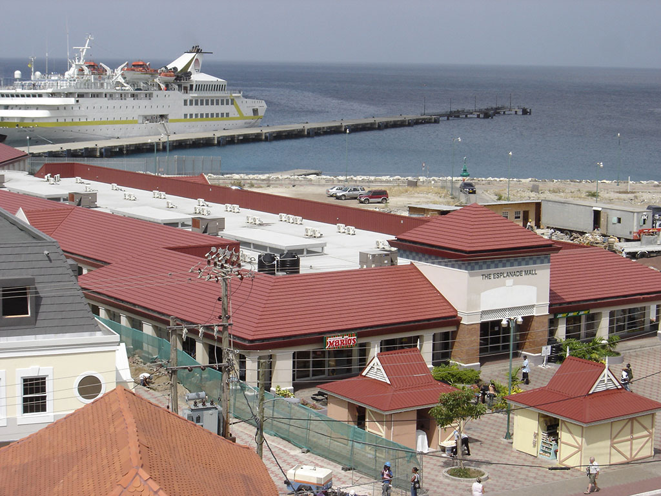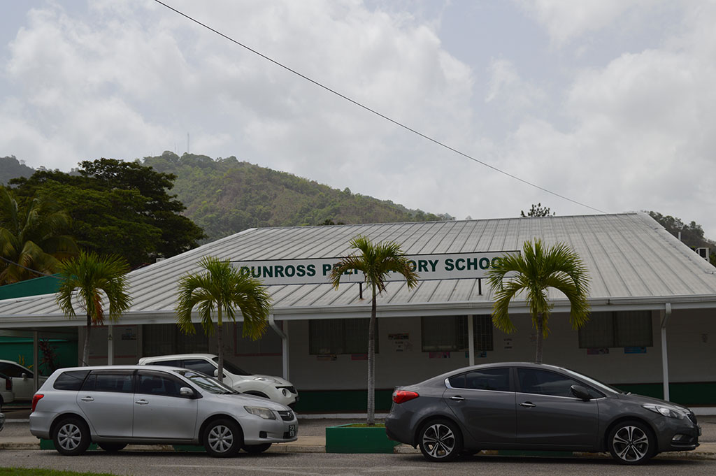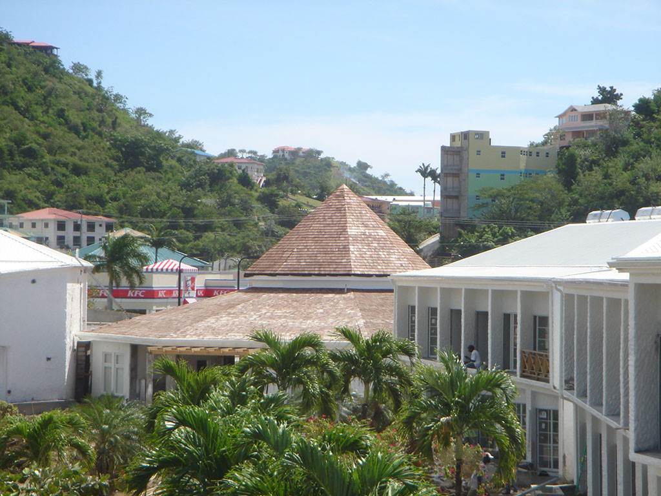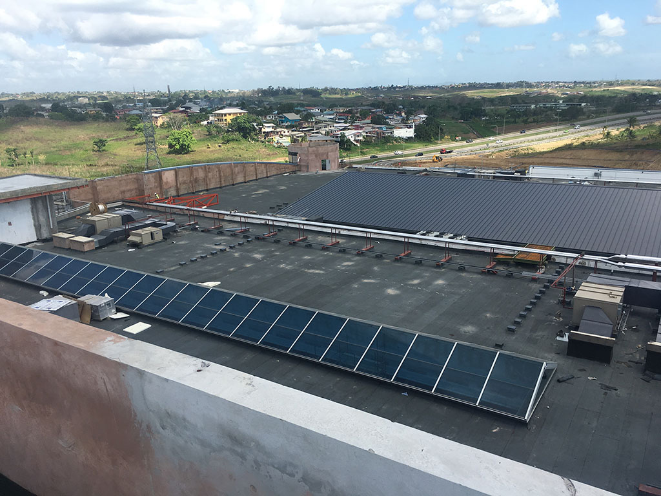Category Archives: Project Gallery
About this project Client wanted a two storey house that had the look of a single storey country house. Our design team at Roof Systems worked with his architect to stretch design parameters using our lightweight framing system as the base structure creating a unique upper living space. For the finished product the client wanted a unique

